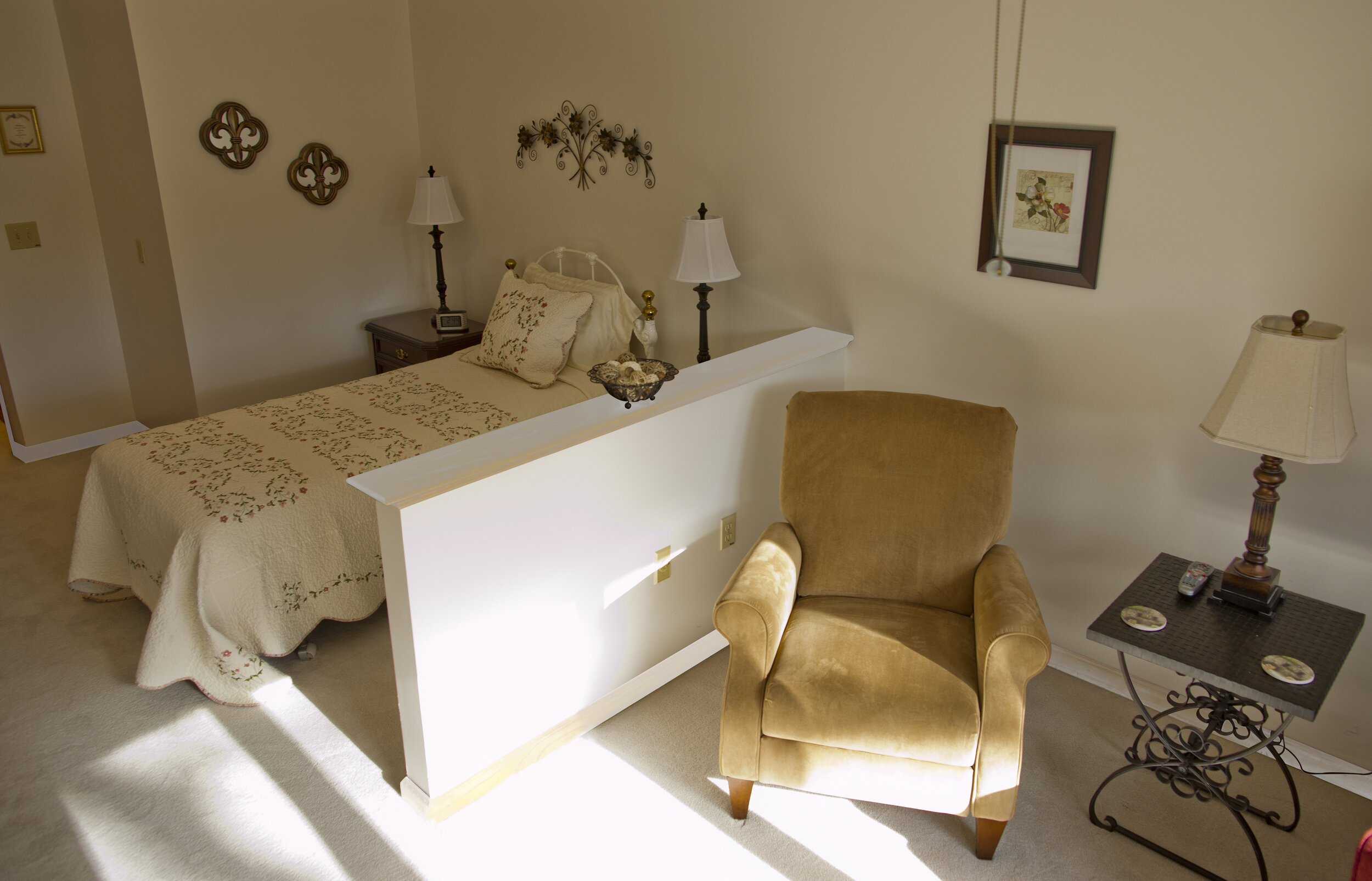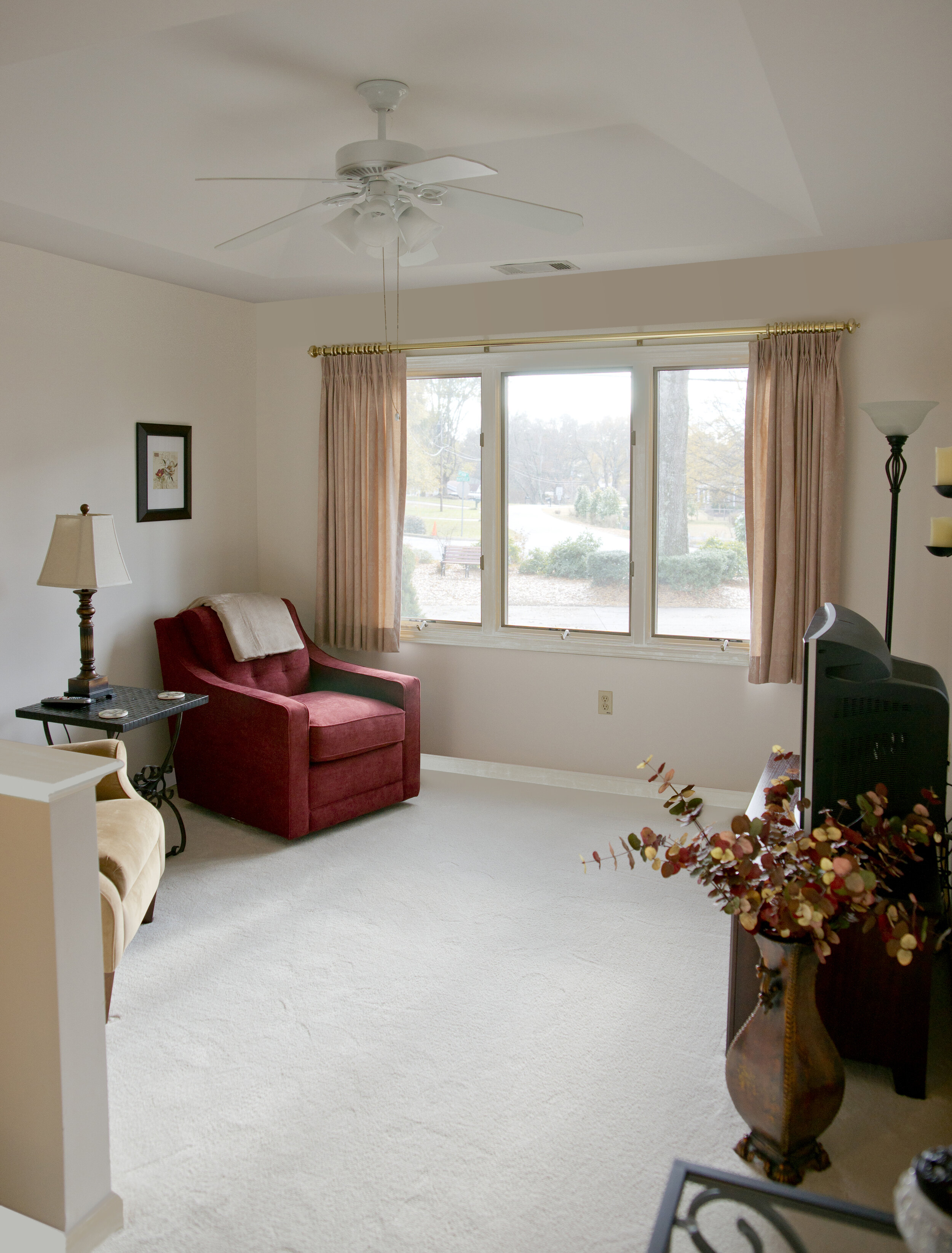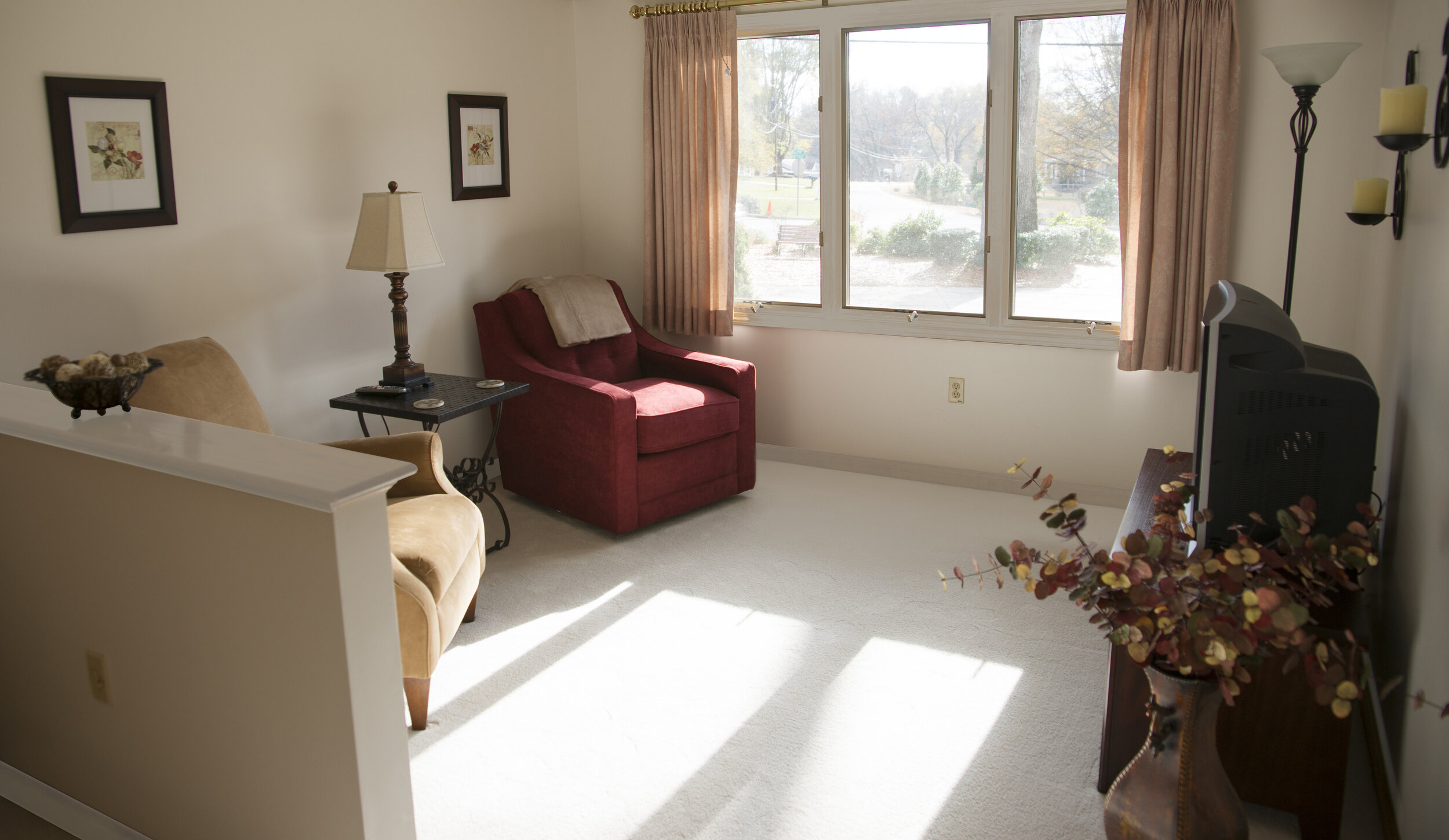
Floor Plans & Photos
Residents can enjoy well sized open floor plans, offering both street and garden views. All suites enjoy plenty of natural light with easy to open triple casement windows.
The generous suite sizes provide for separate sleeping and living space. All suites features private bathrooms with a walk-in showers. Select suites offer vaulted trey ceilings and ceiling fans. There is plenty of space for residents to furnish their suite according to their own comfort and style. Suites can be furnished upon request.
Below are floorplan examples of our smaller, mid-sized, and larger suites.
Small suite: Approximately 250 square feet with bedroom, sitting area, and private bath.
Mid suite: Approximately 330 square feet with bedroom, living room, trey ceiling, and private bath.
Large suite: Approximately 460 square feet with bedroom, living room, double closets, vaulted ceiling and private bath.






